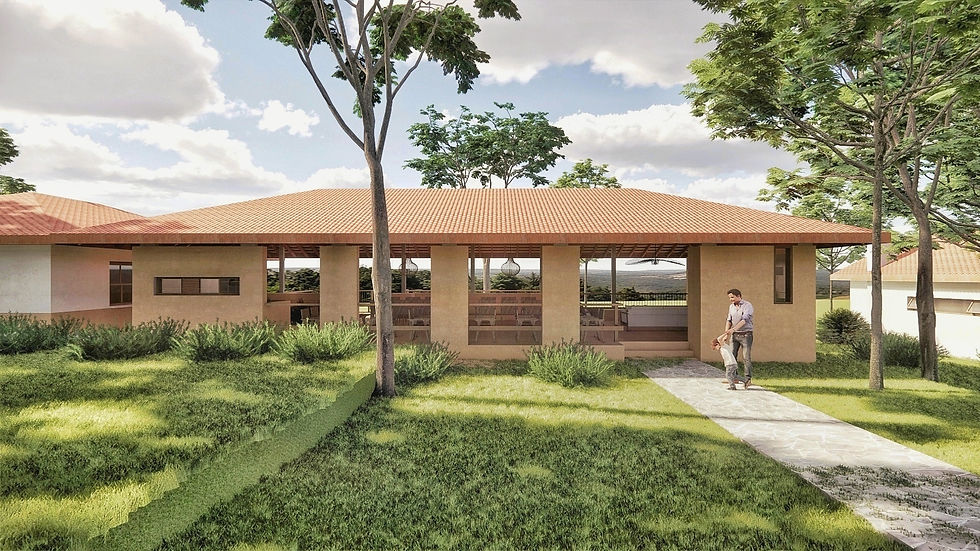Upvan | A homestay in Madikeri
Team : Nabila Birjis, Anoushka S, Sakshi J, Raheni
Location : Garvale, Madikeri
Area : 17 acres
Status : Phase I - Under construction
A new upcoming homestay was envisioned in a 13-acre site on the outskirts of Garvale, Madikeri.
The idea was to preserve the undisturbed wild quality of the existing environment and develop the homestay in phases. A preliminary site walk revealed the beauty of the site – flanked by a river in the north and a valley in the west, it had natural physical boundaries and advantageous viewpoints with a range of slopes and rare flat meadows. While the topography could pose as a challenge, we decided to harness it as an asset.

Phase I of the development would have 2 cottages, one common dining block and staff quarters for those that serviced the homestay.
Hover over the blocks to know more.

One clearing identified in the northwest part of the site became our central court around which we organically arranged the built. The cottages were located on the north of the court to have full view towards the river.
Curating a village like experience while adding a touch of luxury, the materiality of the project borrowed from the minimal bohemian styles and earthy finishes of the Greek. All wood and stone used would come directly from the site in the aim to reduce the carbon footprint of the project and provide the patrons with a sustainable experience. The homestay itself would be run sustainably by harvesting the abundant rain and employing alternative water heating services.
BLOCK A | COTTAGE TYPE 1
Located on the steeper slope this cottage is designed to have a tree house experience from the bedrooms. The slope creates a space under the cottage which would be used as a private garden viewing the river.
The cottage features inbuilt furniture such as the kitchen unit and fireplace for colder nights. Open decks on the four corners of the plan are fully equipped with inbuilt seating that doubles as a workspace for those who wish for an office getaway. Capitalizing on its the private nature of the cottage the bathrooms feature full length windows framing the river and the forest to enjoy with a relaxing soak in the bathtub.

BLOCK B | COTTAGE TYPE 2
Cottage Type 2, on the other hand, is located on a relatively gentle slope providing scope to experiment with a non-traditional living experience of an open courtyard. The living and the sleeping quarters were separated and connected through a verandah creating an open courtyard facing the valley. The essential program of this cottage is similar to type1 which the difference of how its organized.
The Living room features an inbuilt living room that is set in ground merging into the deck and garden beyond. The verandah helps create a private courtyard between the private rooms and the living spaces where the landscape incorporates natural children's play area. The two bedroom provide different experiences, one with a loft while the other opens out to a deck facing the river. The master bathroom also enjoys an open bath.

BLOCK C | COMMUNAL DINING
The dining block zoned on the east of the central court provides the guests with a completely different experience which was curated by designing an open building which was essentially a large roof over freestanding walls that had a clear uninterrupted view to the valley.
The interiors and the seating is integrated with the architectural design by strategically aligning the tables with the free standing wall that conceal the valley view from the court and reserving the experience as a step by step reveal.
The dining and its kitchen are separate building that share the same plinth for ease of service, zoned in a manner that the kitchen is closer to the staff quarters.

BLOCK D | STAFF QUARTERS
The staff quarters is zoned on the south of the central court and is higher than the rest of the blocks. This helps in visible for the staff and increases efficacy of the service.
The quarters include a room for the caretakers family that would live on the grounds and service the homestay. A common room is also added in the case of the family coming in with a help.





















































