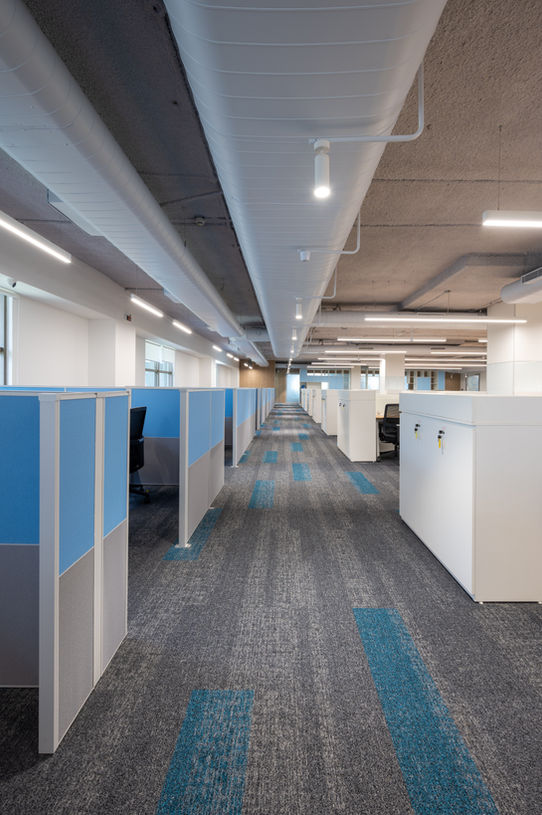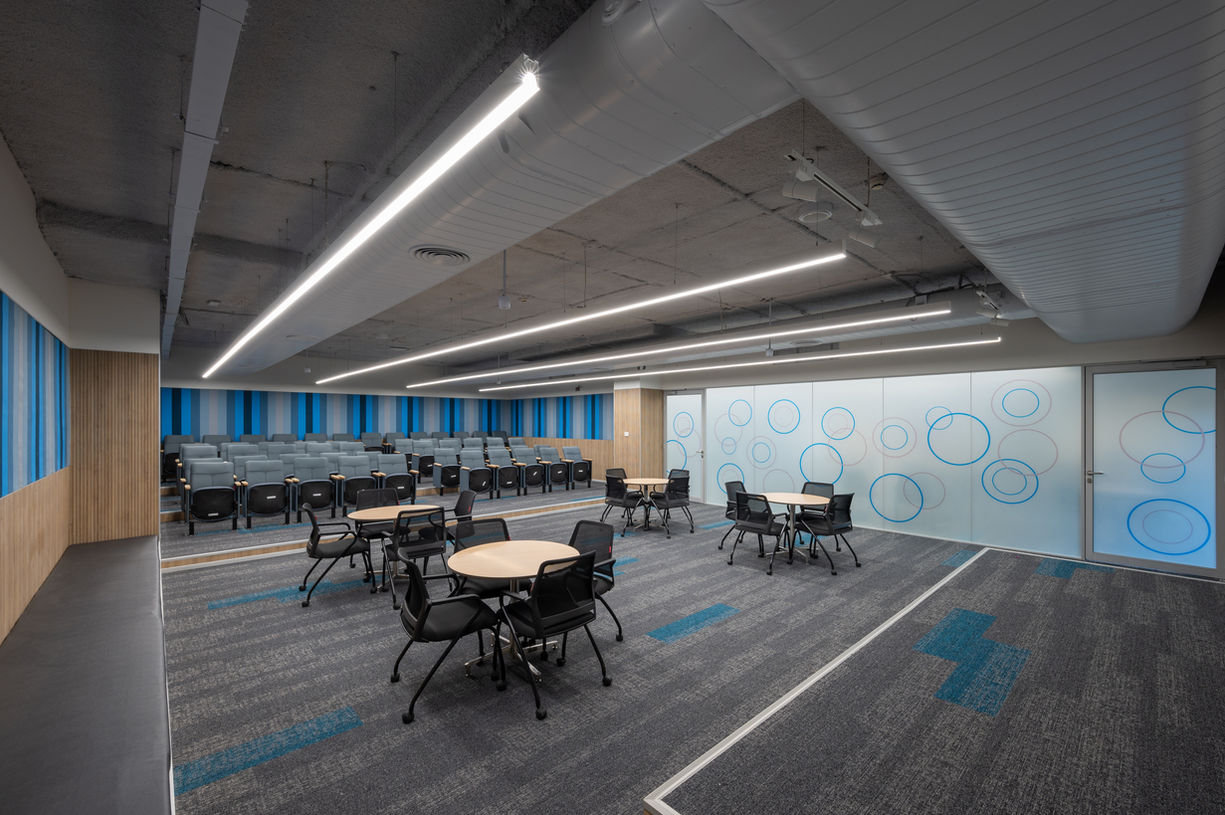Aliaxis Research and Technology Centre Asia
Team : Nabila Birjis, Anoushka Shome,Swapna Barki, Sakshi Jain, Jeni Thomas, Guru Nanthan
Location : Electronic city phase 1, Bangalore
Area : 25000 sqft
Status : Completed
Contractor : Inframart
Photography : Natarajan C
Taking full advantage of the adjacent green parcel of land towards the east for the best views, the design lab and research center are strategically arranged in a linear fashion. This linear spread optimally facilitates the functional process of ideation through to management stages. Positioned at the heart of this layout is the racked multipurpose area, seamlessly connected to the executive dining area. This central placement ensures easy accessibility and minimizes the requirement for natural light, although the dining area still offers glimpses of the verdant surroundings.
On the upper floor, dedicated entirely to the corporate office, the director's cabin and conference rooms occupy prominent positions at the forefront of the floor plate, affording them excellent views and convenient access from the lift lobby. Workstations and manager cabins are intelligently distributed across the floor, with meeting rooms strategically placed along the periphery. Breakout areas and functional spaces, characterized by low-height partitions, are strategically positioned at the window openings, allowing ample natural light to permeate the workspace.
A neutral color palette, complemented by accents aligning with the brand colors, harmoniously adorns the interiors, creating a cohesive and inviting ambiance that reflects the company's identity and values.














